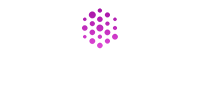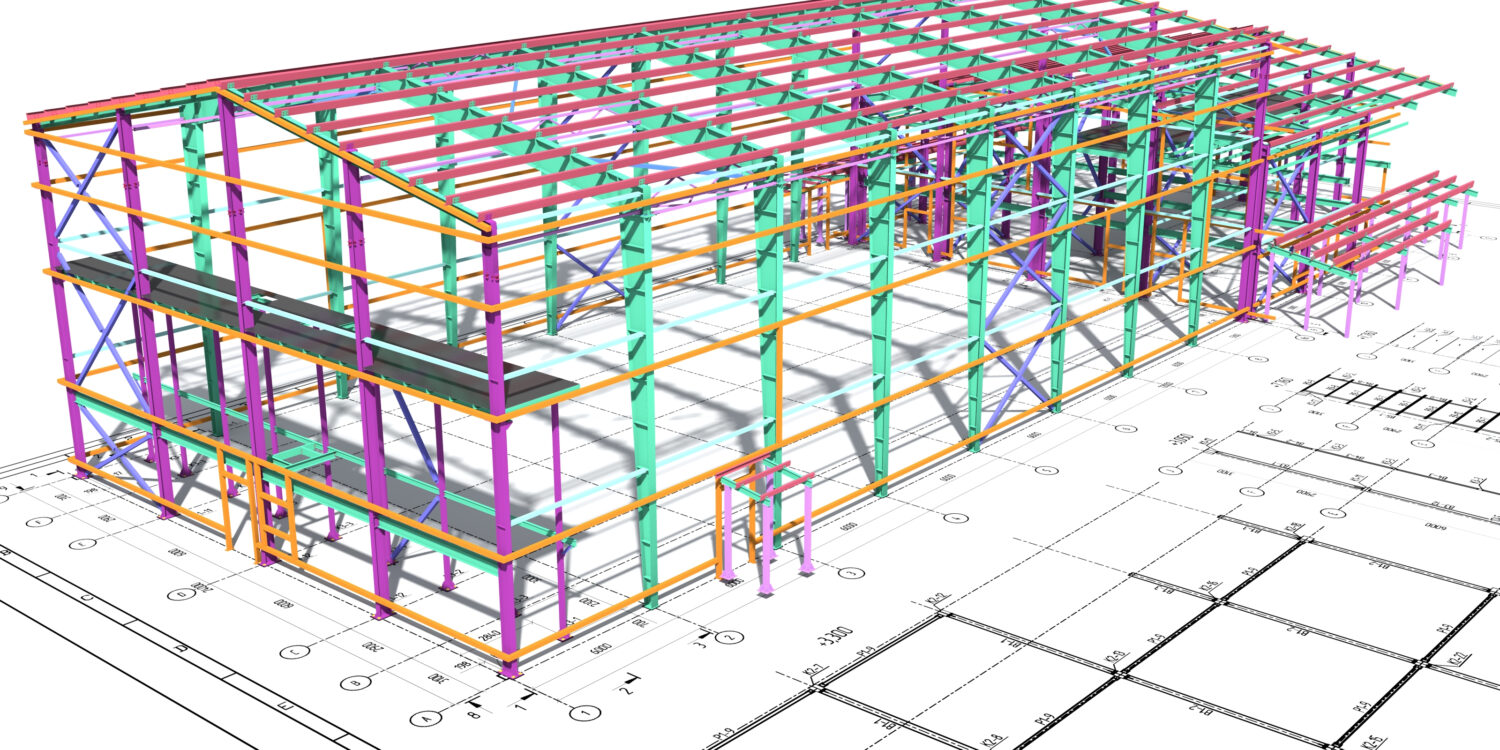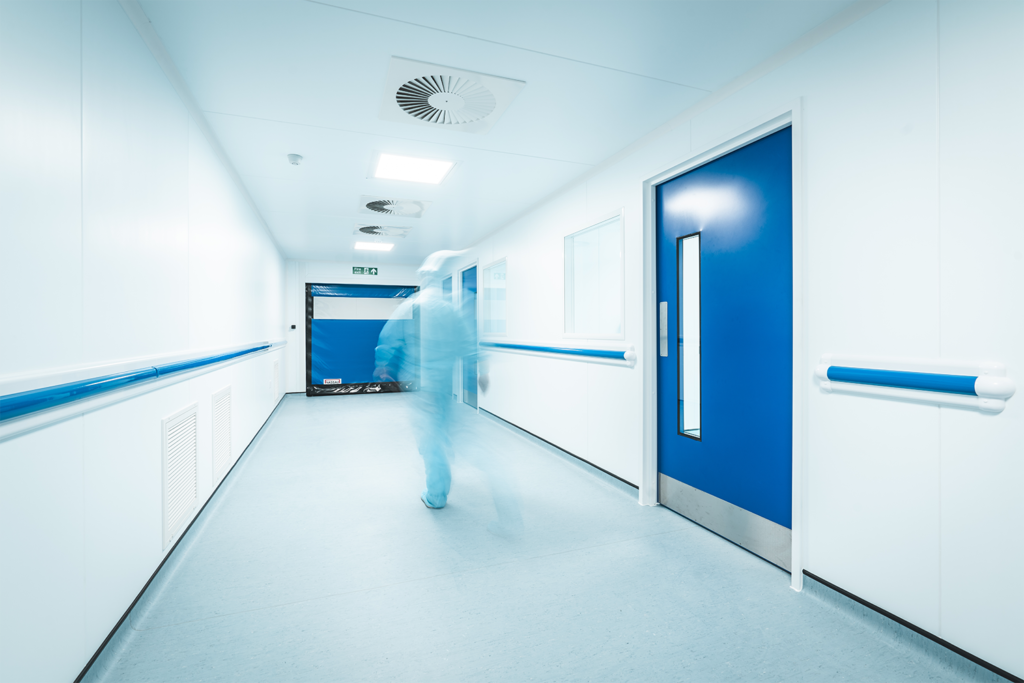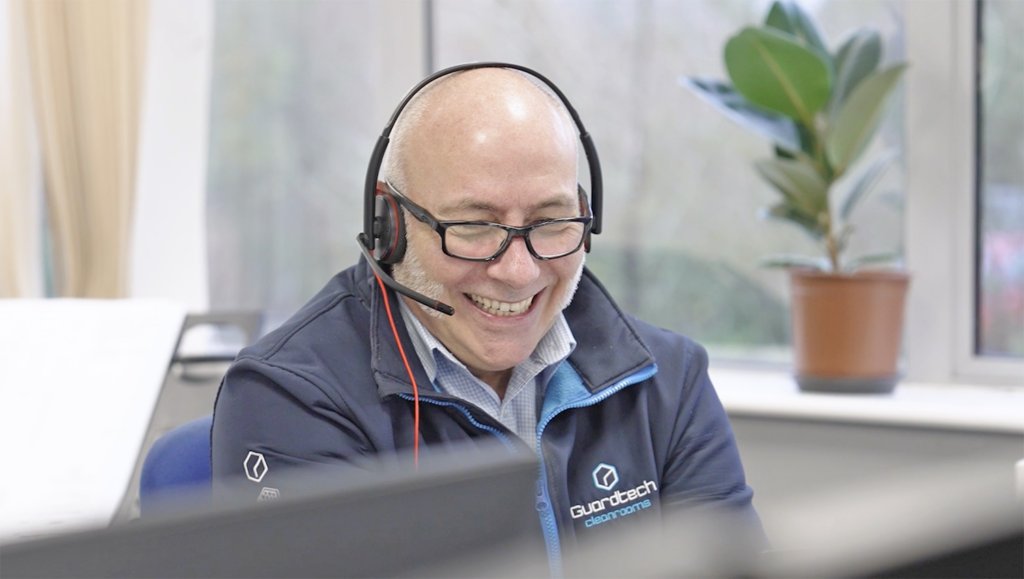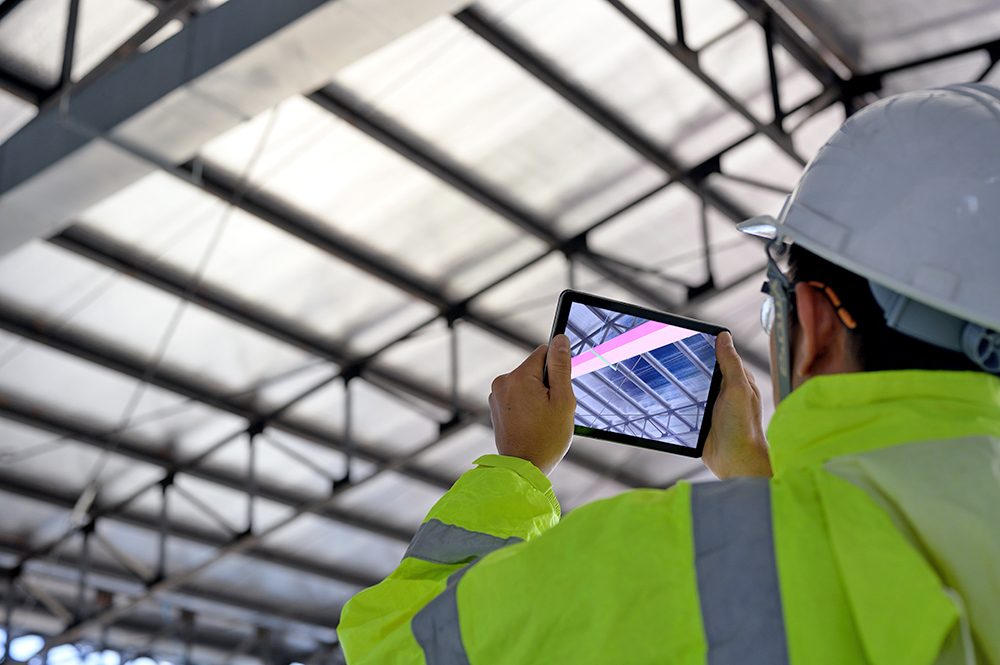
BUILDING INFORMATION MODELLING
THE CLEANROOM SOLUTIONS team are heavily invested in introducing exciting new technology to support client outcomes with the most expansive design process possible.
This led to the recent investment and incorporation of Revit – a digital platform for Building Information Modelling (BIM), in which the building is a live element which contains intelligent information.
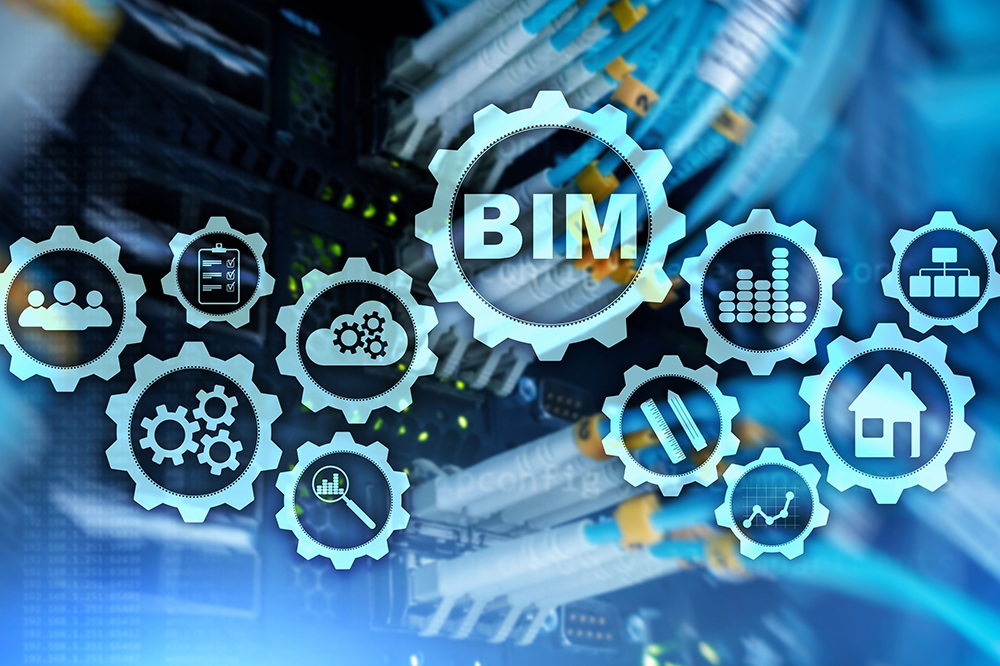
BIM lies on a database and therefore shouldn’t be conceived as a simple 3D visualisation tool. From a single model, infinite numbers of sections, plans, elevations, 3D views, schedules and material lists can be extracted.
Any revision is reflected simultaneously to all the extracted data representations. This connection is bidirectional, which means any revision made on plan, view or schedule is directly reflected to the database. It leads to full automation while removing the need for manual updates – which is the most time consuming operation of the traditional design and construction works.
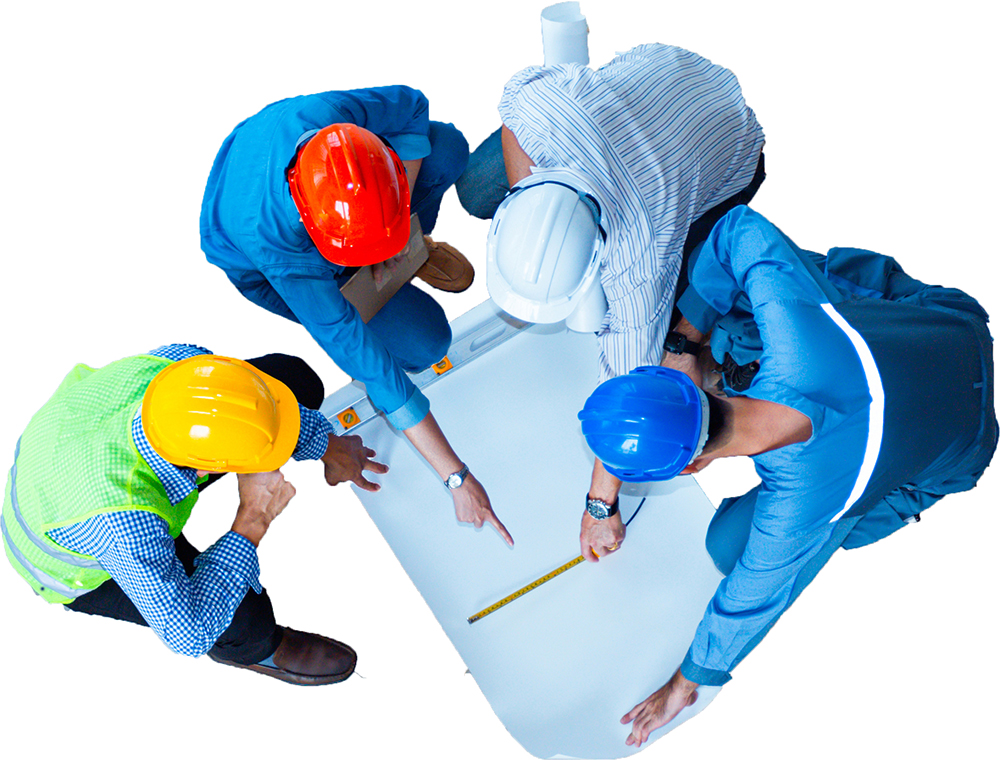
Working alongside main contractors, BIM modelling provides a fast, effective and robust tool for managing multi-contractor projects, avoiding conflicts through clash detection of confederated models.
BIM also supports highly accurate Bill Of Materials (BOM) compilation, ensuring accuracy with on-site provisions and components, reducing waste and increasing productivity.
GUARDTECH GROUP CASE STUDY GRADE D MEDICINE MANUFACTURING MODULAR
Discover the design innovation, processes and challenges behind this Grade D medicine manufacturing modular cleanroom.
Guardtech Group Make an Enquiry
Got a question for the Cleanroom Solutions team? Maybe you have have a rough idea of what you want and just need to flesh out the finer details? Click the button below to contact the team now for a rapid response to your enquiry.
