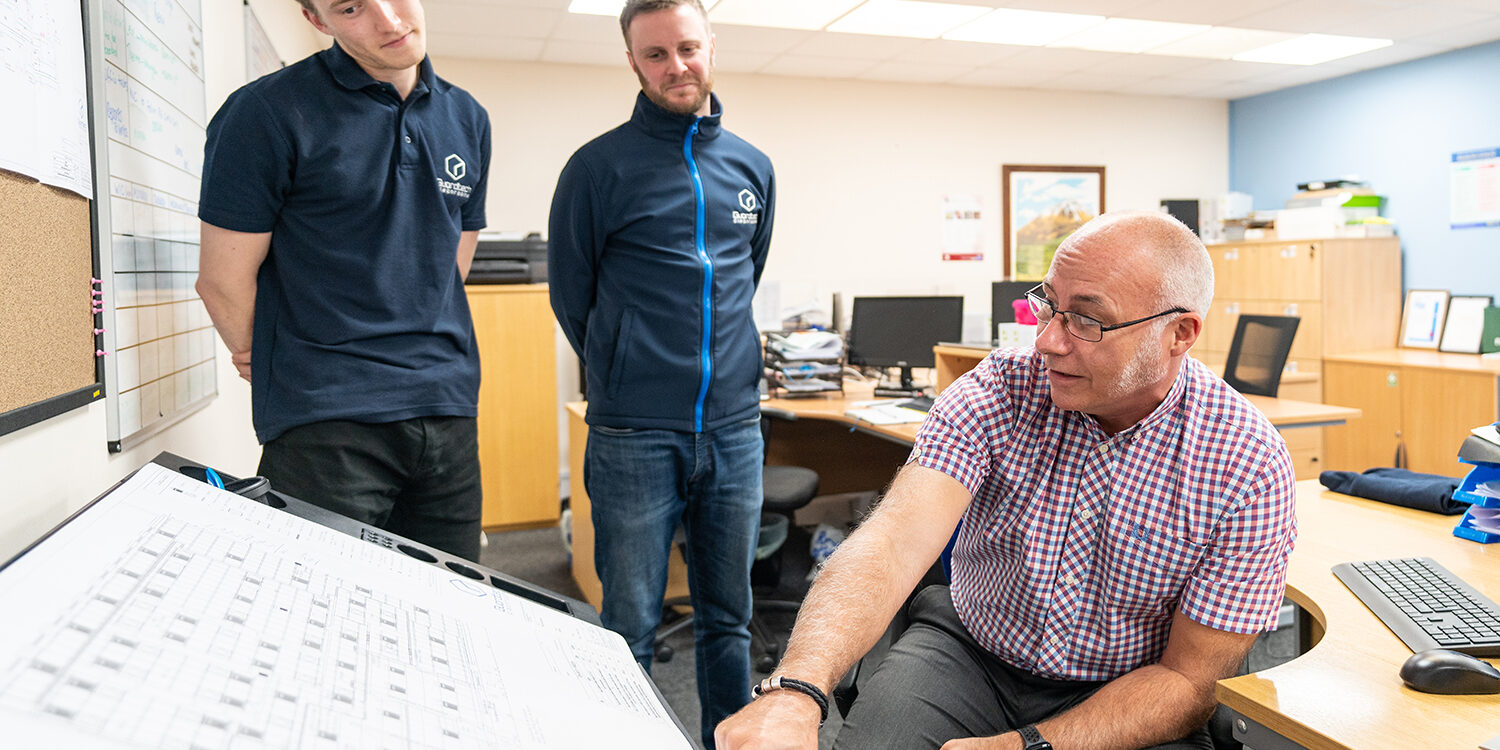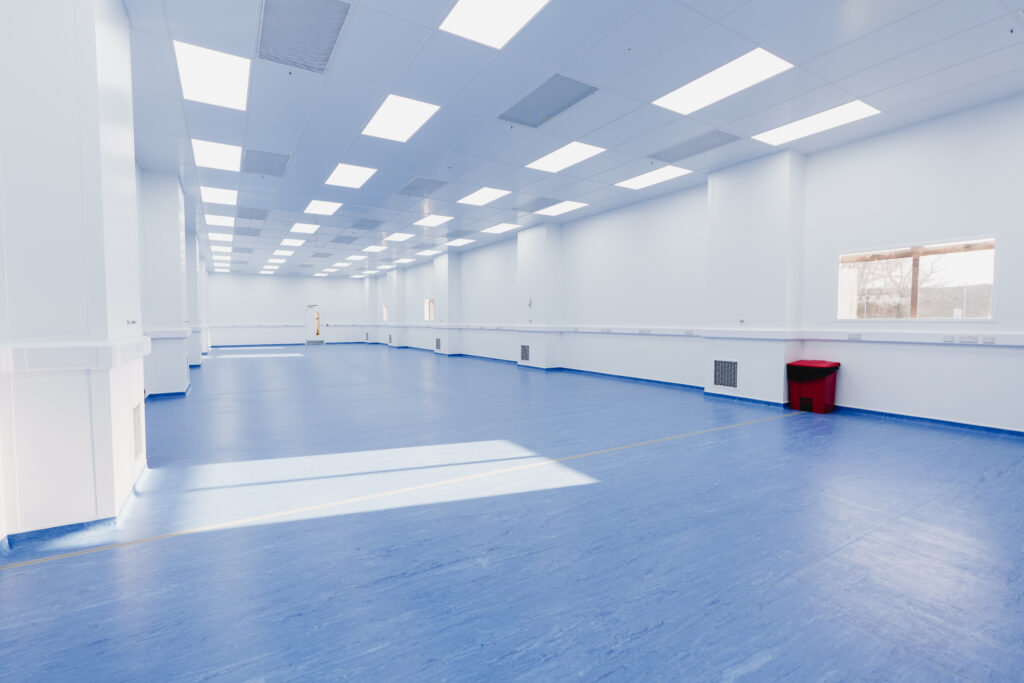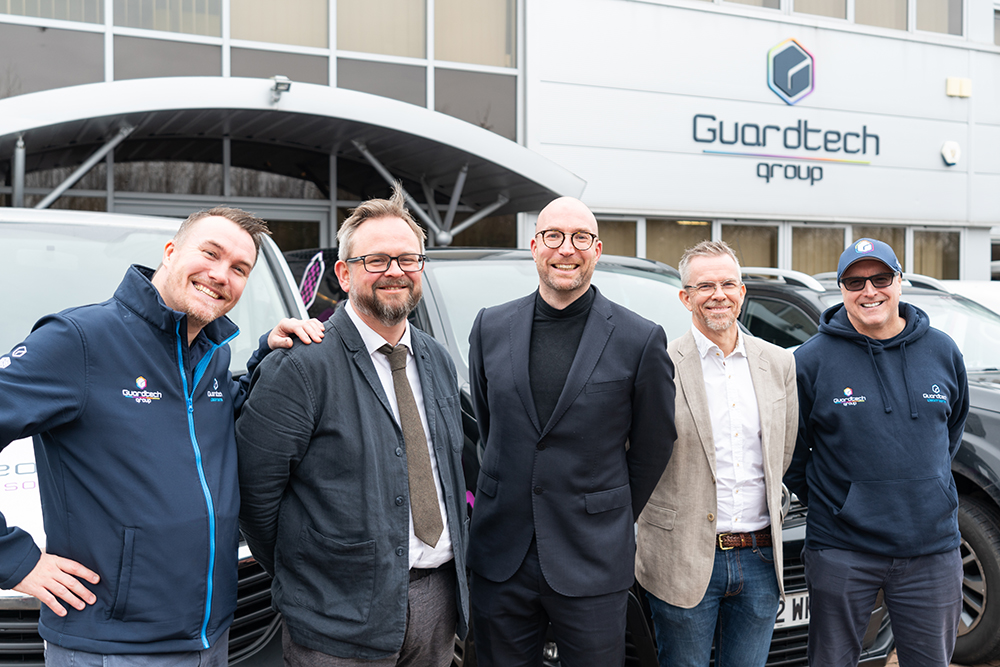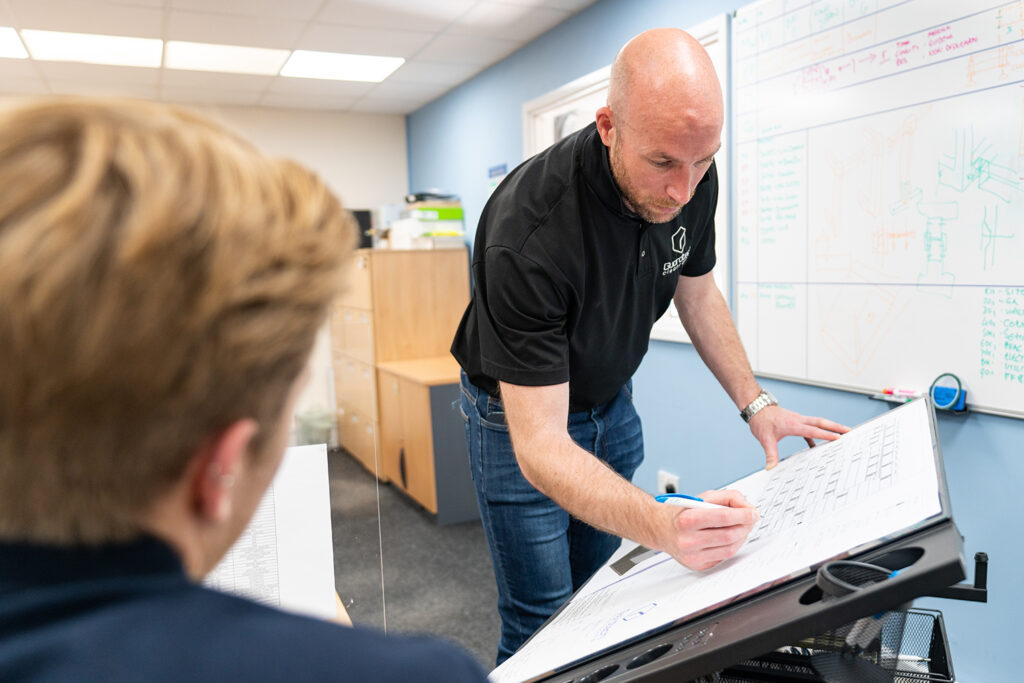
DURING an initial consultation with Cleanroom Solutions, you will be dealing with dedicated industry professionals who pride themselves on listening, understanding and unearthing your exact needs and requirements, prior to advising on and recommending a solution, or more commonly a variety of solutions.
Whether you have a fully developed brief, a URS (User Requirement Specification) or just a broad idea of what you need to achieve and the space available to you, Cleanroom Solutions support you to derive the best value solution for your application; balancing specification with budget whilst considering the restrictions imposed by the host building.
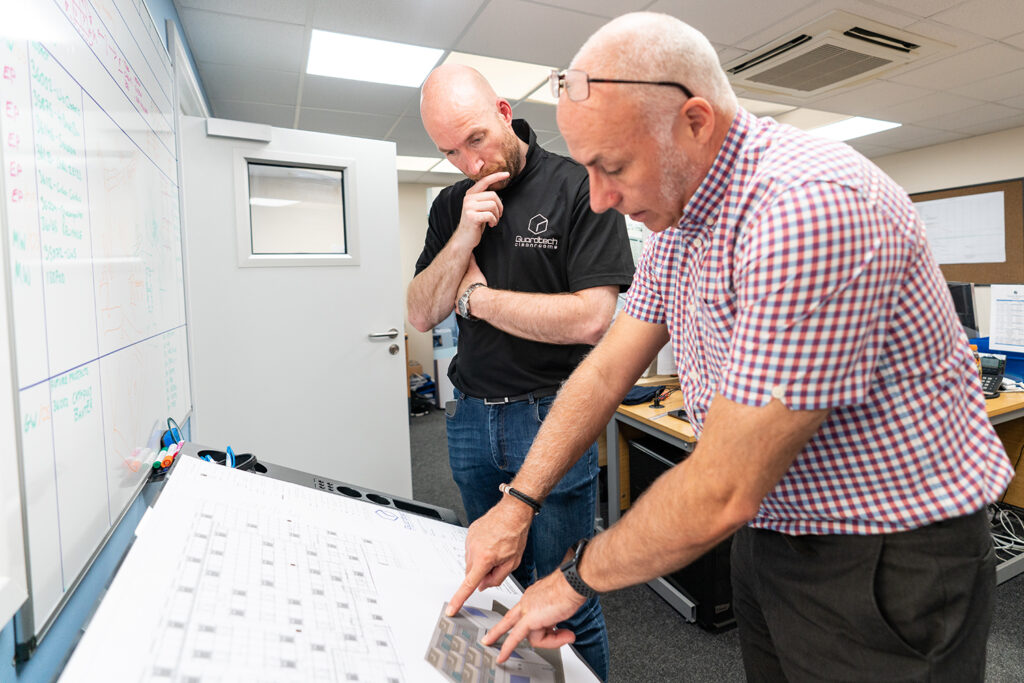
A comprehensive and in-depth needs analysis is initially conducted to determine the most appropriate process flow, classification and configuration of room layout. Understanding your process requirements, including equipment and supporting utilities is an essential part of the concept design process and early identification will ensure that the most appropriate choices are made.
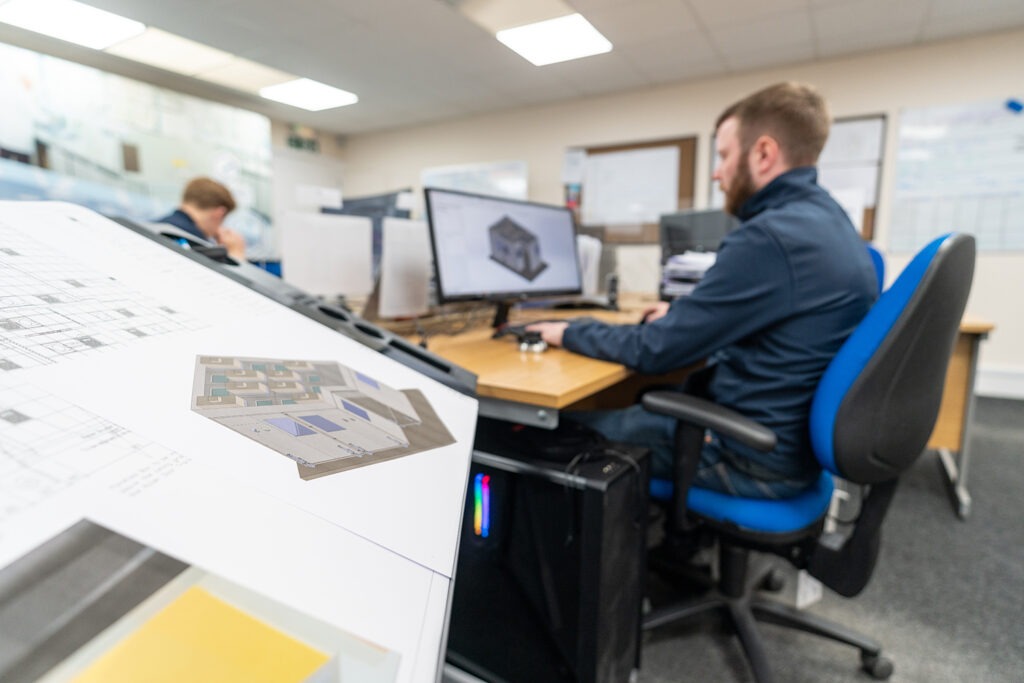
Determining room performance specification is a vital part of consultation and balancing the needs of process, product and operators is a critical starting point, whilst considering ongoing running costs, maintenance and redundancy also form part of the assessment.
Cleanroom Solutions will support in the specifying, design and installation of all plant and process utilities, such as extraction, process gases, compressed air, drainage, purified water, vacuum and plumbing and can even supply all bespoke specialist furniture to facilitate a complete turnkey experience.
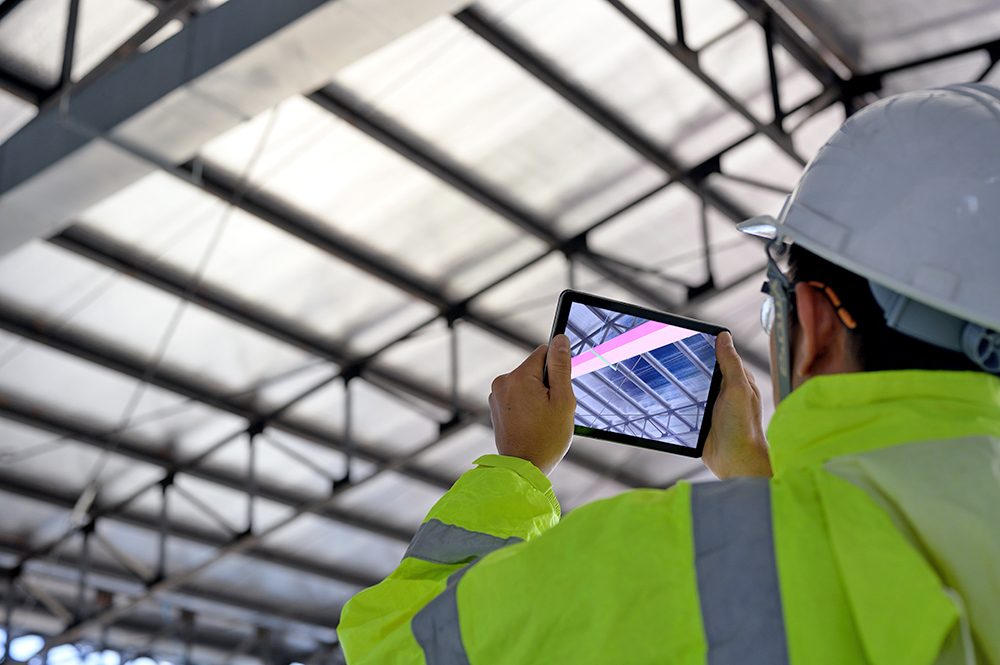
Understanding the future needs of the business and development plans will also factor into the conversation and influence the methodology of construction. Building Control, CDM and Fire Strategy are all important parts of consultation, and at the heart of all decision making will be compliance and adherence to ISO14644 and in some cases EU cGMP guidelines.
Following consultation, concept drawings will be produced with a fully detailed proposal for review and discussion.
GUARDTECH GROUP CASE STUDY ISO7 MEDICAL DEVICE
Discover the design innovation, processes and challenges helped form this stunning 300sqm ISO7 Medical Device facility.
Guardtech Group Make an Enquiry
Got a question for the Guardtech Group Commercial team? Click the button below to get rapid, direct access to Commercial Director Mark Wheeler, Commercial Manager Andrew Cressey, BDM Jack Pummell, Marketing Manager Joe Shackley and Nordics & Baltics Territory Manager Lars Strandljung.


